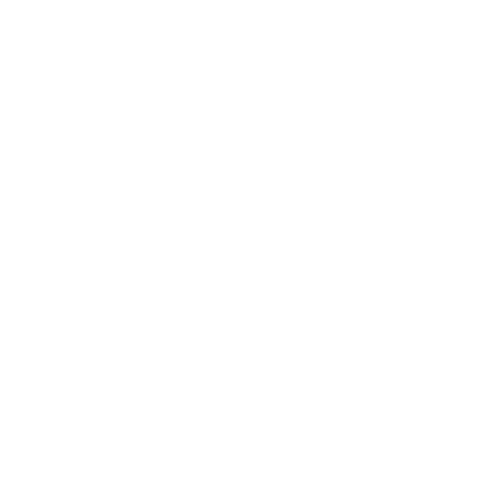Calistoga Living: Nonprofit Spotlight
By Julie Mitchell
While it won't officially be completed until the fall of 2025, Brannan Center (the building formerly known as the "green church") is shaping up, inside and out Architects and builders have retained the church steeple, and when fully restored, the building will utilize all of the original three-story space as well as an additional 1,492 square feet of new construction. Modern church-style windows retain the shape of the original glass. The facility will contain two primary performance halls and wil serve as a home for educational, civic, and nonprofit communities as well as providing an outstanding venue for the performing arts.
Calistoga Living recently got a sneak preview inside the Brannan Center led by project architect, Tim Wilkes, Dick Engelhard, project manager; and chair of the board of directors, Ed Kozel. Also joining us were Kyle Clausen, newly appointed founding executive director, and Aime Dunstan, marketing and communication chair.
One of the most exciting aspects of Brannan Center will be its two performance halls. Tim tells us, "In our 2,000-square-foot main hall, we can seat around 10 people, possibly up to 120 in a squeeze, and that's just in this space. There will also be a green room behind the stage with an opening large enough to accommodate a concert grand piano, so there wil be storage for that." The main hall has the original hardwood floors and a refurbished, rich-toned, polished redwood ceiling, augmented by updated modern overhead lighting.
Tim continues, "The main hall will primarily be for music, speakers, and all kinds of civic events. And we have a close relationship with the Santa Rosa Symphony, so we're hoping this can be a smaller venue for some of their musicians like a string quartet or other small group. There will be fixed seats as well as movable chairs, so if someone wants to get married here, we can refigure the space with a center aisle. For music or theater performances, we can add a side aisle."
Then there is the Brannan Center's upper hall with its own stage that can accommodate approximately 10 people on its own, or can allow for expanded seating from the main hall. Notes Tim, "We have new risers along with seating, so we have room for about 180 people when the two halls are combined. We wil have rolling doors that can bifurcate the two spaces." The upper hall also contains a green room and a mechanical lift for the stage.
Kyle notes, "We can do a lot of different things with the open floor plan configuration; it's really exciting. We worked to make every- thing as flexible and multi-use as possible."
Tim explains, "The main hall has an 18-foot ceiling with blackout roller shades that are loaded remotely, and we can lower all six at once for performances that require a full blackout, or lower the front four and leave the rest up. We have space to house lighting, sound, and video equipment. Also on the main floor is a conference room that can be used for meetings, a classroom, or even a special room for VIPs.
Kyle reports, "Flat-screen TVs will be installed throughout the building, and the whole building is wired for streaming, including the demonstration kitchen, so an audience in the adjacent room can observe what's happening there."
The lower floor of the building-primarily one large multi-purpose space —will be utilized mostly for community events, and it's accessible by the center's parking lot. Tim believes that the community will get the most use of the lower floor of the building. "Long before the construction began, the board commissioned a study of potential uses for the building, and because of its size and flexibility and the potential for community organizations looking for the space to hold events, this was the room that held the most interest for the community."
Lastly, Tim notes, "The old church had 21 parking spaces, and we were able to use the same footprint and get 31 parking spaces, including two ADA-accessible spots, and we have an agreement with the school district to collaborate on parking, and of course, a block down the street the city has 75 public parking spaces in a parking lot."
Whether it's a concert or a quinceanera, a town hall meeting or a play, a kids' cooking class, or a guest lecture, the new Brannan Center will have the space and technology to accommodate a wealth of events to serve our revitalized community. We truly cannot wait!
